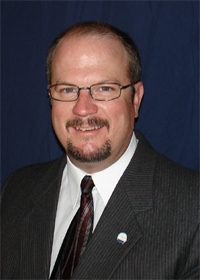Not Logged In. Sign In Now | Register
Data was last updated 2025-05-09 at 03:35:03 GMT
OPEN HOUSE SATURDAY MAY 10 FROM 11 AM TO 1 PM. Custom built, this home offers a blend of style and functionality. The main floor flows seamlessly from a versatile flex space with a cozy fireplace to an open-concept kitchen, dining room, and family room. The kitchen features maple cabinetry, a custom hood fan, pantry and abundant counter space. French doors lead to the sun drenched, low maintenance back yard. Solid oak hardwood flooring runs through the main floor. Custom-built staircase leads to the upper floor. Upstairs, the primary suite boasts a 5-piece ensuite and a spacious walk-in closet. Two additional bedrooms provide ample space for family or guests. Skylights create a sundrenched, airy space. The fully finished basement offers a 4th bedroom, family room, 3-piece bath and storage. This solidly built home is Located on a corner lot with double detached garage and parking for 2 extra vehicles. This quiet location is steps to a playground, Bowness Park and the river pathway system. Explore nature and take your dog off leash in Bowmont Park. Enjoy easy access to nearby amenities, including the new farmer's market, Trinity Hills, Superstore, and schools. Let's not forget main street Bowness with coffee shops, Bow Cycle, Mikey's and so much more! Easy access to the mountains and all quadrants of the city!
Listing Information
- Prop. Type:
- Semi Detached (Half Duplex)
- Property Style:
- 2 Storey
- Status:
- Active
- City:
- Calgary
- Bedrooms:
- 4
- Full Bathrooms:
- 4
- Neighbourhood:
- Bowness
- Area:
- Calgary
- Province:
- Alberta
- MLS® Number:
- A2218520
- Listing Price:
- $775,000
General Information
- Year Built:
- 2006
- Total Square Feet:
- 1800ft2
Additional Information
- Basement Dev:
- Finished, Full
- Parking:
- Double Garage Detached, Off Street
VIP-Only Information
- Sign-Up or Log-in to view full listing details:
- Sign-Up / Log In
This property is listed by Royal Lepage Mission Real Estate and provided here courtesy of
Ernie de Champlain.
For more information or to schedule a viewing please contact Ernie de Champlain.


Ernie de Champlain
Real Estate Professionals Inc.
Phone: 403-861-3596
Mobile Phone: 403-861-3596
Inquire Via Email
Real Estate Professionals Inc.
Phone: 403-861-3596
Mobile Phone: 403-861-3596
Inquire Via Email
The data included in this display is deemed to be reliable, but is not guaranteed to be accurate by the Calgary Real Estate Board.












































