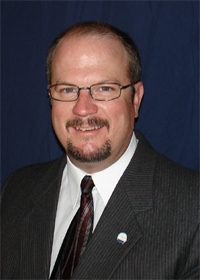Not Logged In. Sign In Now | Register
Data was last updated 2024-12-15 at 15:00:07 GMT
Welcome to your dream home in the vibrant community of Saddle Ridge! This free hold semi-detached beauty offers over 1,300 sq. ft. of thoughtfully designed living space, featuring 3 spacious bedrooms, 2.5 bathrooms (2 full washrooms on upper floor, very rare to find!!), and a functional layout perfect for families or entertaining. From the warm, inviting interiors to the modern finishes, every detail is crafted for comfort and style. Nestled in a thriving neighborhood with schools, parks, and amenities just minutes away, this is an incredible opportunity to secure a home at a fantastic price. So many great upgrades like built in speaker system on the main floor and in master bedroom, Gazebo in backyard, U/G sprinklers at front yard just to name a few. Don't miss the Huge backyard that?s fully fenced for the kids to run. Don?t let this gem slip away?schedule your viewing today!
Listing Information
- Prop. Type:
- Semi Detached (Half Duplex)
- Property Style:
- 2 Storey
- Status:
- Active
- City:
- Calgary
- Bedrooms:
- 3
- Full Bathrooms:
- 3
- Neighbourhood:
- Saddle Ridge
- Area:
- Calgary
- Province:
- Alberta
- MLS® Number:
- A2181176
- Listing Price:
- $529,000
General Information
- Year Built:
- 2005
- Total Square Feet:
- 1389ft2
Additional Information
- Basement Dev:
- Full, Unfinished
- Parking:
- Alley Access, Off Street, On Street, Parking Pad
VIP-Only Information
- Sign-Up or Log-in to view full listing details:
- Sign-Up / Log In
This property is listed by Exp Realty and provided here courtesy of
Ernie de Champlain.
For more information or to schedule a viewing please contact Ernie de Champlain.


Ernie de Champlain
Real Estate Professionals Inc.
Phone: 403-861-3596
Mobile Phone: 403-861-3596
Inquire Via Email
Real Estate Professionals Inc.
Phone: 403-861-3596
Mobile Phone: 403-861-3596
Inquire Via Email
The data included in this display is deemed to be reliable, but is not guaranteed to be accurate by the Calgary Real Estate Board.





















