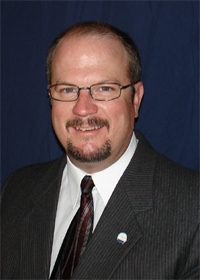Not Logged In. Sign In Now | Register
Data was last updated 2024-12-16 at 17:30:05 GMT
Welcome to this stunning custom-built attached double car garage home in the highly sought-after community of Saddle Ridge. Completed in 2006, this residence features 5 spacious bedrooms, flex room on the main floor and 3.5 bathrooms, offering over 3200 sq. ft. of well-designed living space, including a fully finished basement with a separate exterior entry. Upon entering, you?ll find a generous living room and a formal dining area, alongside a versatile office/den that can serve as a convenient main-floor bedroom for elderly parents. The expansive family room seamlessly connects to the kitchen and breakfast nook, while a laundry room on the main floor is conveniently located next to a 2-piece bathroom. Upstairs, the master bedroom features a 4-piece en-suite, complemented by a bonus room perfect for family activities, three additional well-sized bedrooms, and a full bathroom. The fully developed basement includes two bedrooms, a kitchen, a living room, and another 4-piece bathroom, ideal for guests or extended family. The outdoor space boasts a fully fenced backyard with a concrete pad, perfect for summer barbecues and gatherings. Recent upgrades include a new stucco exterior completed 4 years ago. Conveniently located near parks, schools, the C-Train station, and other amenities, this home is a must-see. Schedule your showing today!
Listing Information
- Prop. Type:
- Detached
- Property Style:
- 2 Storey
- Status:
- Active
- City:
- Calgary
- Bedrooms:
- 6
- Full Bathrooms:
- 4
- Neighbourhood:
- Saddle Ridge
- Area:
- Calgary
- Province:
- Alberta
- MLS® Number:
- A2168108
- Listing Price:
- $769,999
General Information
- Year Built:
- 2006
- Total Square Feet:
- 2346ft2
Additional Information
- Basement Dev:
- Separate/Exterior Entry, Finished, Full
- Parking:
- Double Garage Attached
VIP-Only Information
- Sign-Up or Log-in to view full listing details:
- Sign-Up / Log In
This property is listed by Royal Lepage Metro and provided here courtesy of
Ernie de Champlain.
For more information or to schedule a viewing please contact Ernie de Champlain.


Ernie de Champlain
Real Estate Professionals Inc.
Phone: 403-861-3596
Mobile Phone: 403-861-3596
Inquire Via Email
Real Estate Professionals Inc.
Phone: 403-861-3596
Mobile Phone: 403-861-3596
Inquire Via Email
The data included in this display is deemed to be reliable, but is not guaranteed to be accurate by the Calgary Real Estate Board.

































